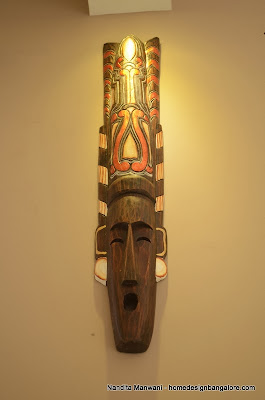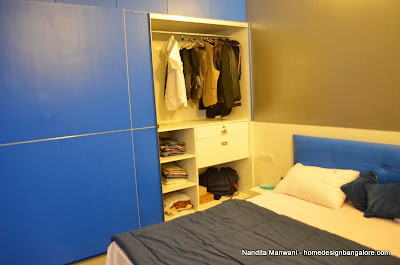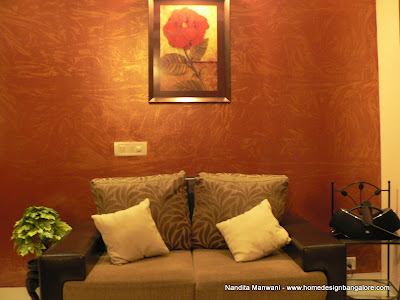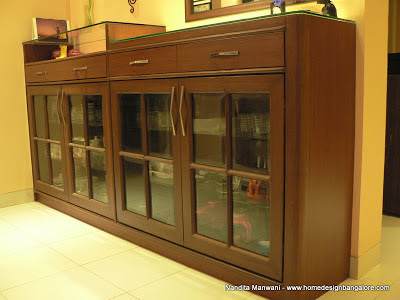While I have a similar post on
"Costing your Woodwork" done earlier on this blog I got your feedback that the earlier post captures a method for costing just the woodwork and not complete interiors, also there is a need for broad thumb-rule costing that is quick and easy.
For some time now I have been using some thumb-rules myself whenever I have had inquiries from customers & felt no harm in putting these in the public domain - ofcourse this will have its detractors who may have strong opinions on how "correct" is this model and its output, however having used this model myself for my projects over the last couple of years I can vouch that it gives realistic rupee value estimates that you will end up spending even when executing the work yourself, provided the assumptions and scope (also mentioned below) remain the same.
Also, just like water taking the shape of whatever bowl you put it in, interior spends tend to take up any budget that one gives to them, hence there is really no upper expense limit for doing up interiors, especially with the range of stuff & brands available in the market today ... remember the old Indian saying ... "the more the Ghee the tastier it will bee". Hence what is below is an estimate for a starting range of decent quality Mid-Hi End interiors
Before we get into the model here are the assumptions
1. Woodwork has to last a min 7 - 8 years - hence there is no compromise on material selection and the material is not necessarily the cheapest available in the market
2. All taxes, government levies etc. are actually paid and not avoided
3. Workers are paid at prevailing market rates in Bangalore - they need to make a living too :)
4. Workmanship & finishes are similar to those seen in Mid to Hi end interior works
5. Designs are done in accorance with the needs and lifestyle and not with the sole motive of minimizing cost.
6. Wood used for the work is BWR ply - typically having an mrp of around Rs 80 - 90 per square feet
7. The material/ brand used is genuine and not fake
Now that we are one step closer to unveiling the model its time to define the scope of the work that the model covers (...and you are getting eager to get to the actual model...wait, wait we will get there ... anything worth having is definitely worth waiting :))
Ok, the scope covered is
1. The entire woodwork for a healthy and comfortable living i.e. Wardrobes with lofts, TV unit, Pooja, Foyer, Modular Kitchen (including chimney & Hob), Study unit, Crokery Unit, work in the bathrooms etc. etc.
2. Painting in mid range paints
3. Light fittings - again mid range
4. False roofing - to support the lighting effect planned
5. Hardware assumed is Hettich throughout, kitchen drawers are soft closing - no cheap and troublesome thali baskets etc. assumed..that's what is meant by mid-hi end mentioned earlier
6. Copper piping for cooking gas
And here is what is NOT covered in the scope (now you really really want me to get to the model:)...I will, I will ...in just a bit)
1. Grill Work
2. Geysers & fans
3. Furniture including Cots, Dining Table Sofa sets etc.
4. White Goods
5. Furnishings/ Curtains & Upholstery etc.
6. Any Civil, Electrical or Plumbing Work
7. Kitchen Slab Work
8. Anything else that you can think of
Alright....so here it is ...ladies & gentlemen, keep your fingers crossed
AHEM
Take the super built up area of your residence in square feet
AND
Multiply it by 800
...and voila...what you get is what you will end up spending on your interiors...that was easy, wasn't it? :)
Here is a sample calculation for those of you whose maths skills are not exactly something to talk home about
If the super built up area of your imaginary residence is 1000 sqft.
You will need 1000 (which is the super built up area of the residence) X 800 (which is the multiplier) = Rs 800000 for the interiors
There is HOWEVER a way to do it cheaper - at a multiplier of 600 instead of 800, but that would mean using Commercial Ply (& not BWR) and compromising overall on the stuff used. this will also ensure that your stuff will demand major repair around its fourth birthday. This "may be" an option for those who are using the residence purely for renting out and financial returns.
Also - remember what I said at the beginning - the more the Ghee the tastier it will bee bit "there is really no upper expense limit for doing up interiors especially with the range of stuff & brands available in the market today. What is below (now above) is an estimate for a starting range of decent quality Mid-Hi End interiors"
The cat is among the pigeons now...recall I used this ending phrase in
another of my blog posts...just that this time the cat is bigger and more hungry.
As always will welcome your bouquets & brickbats@#$%#^ ... time I took out that helmet :))!!...
Signing off
Nandita

















































0 comments: